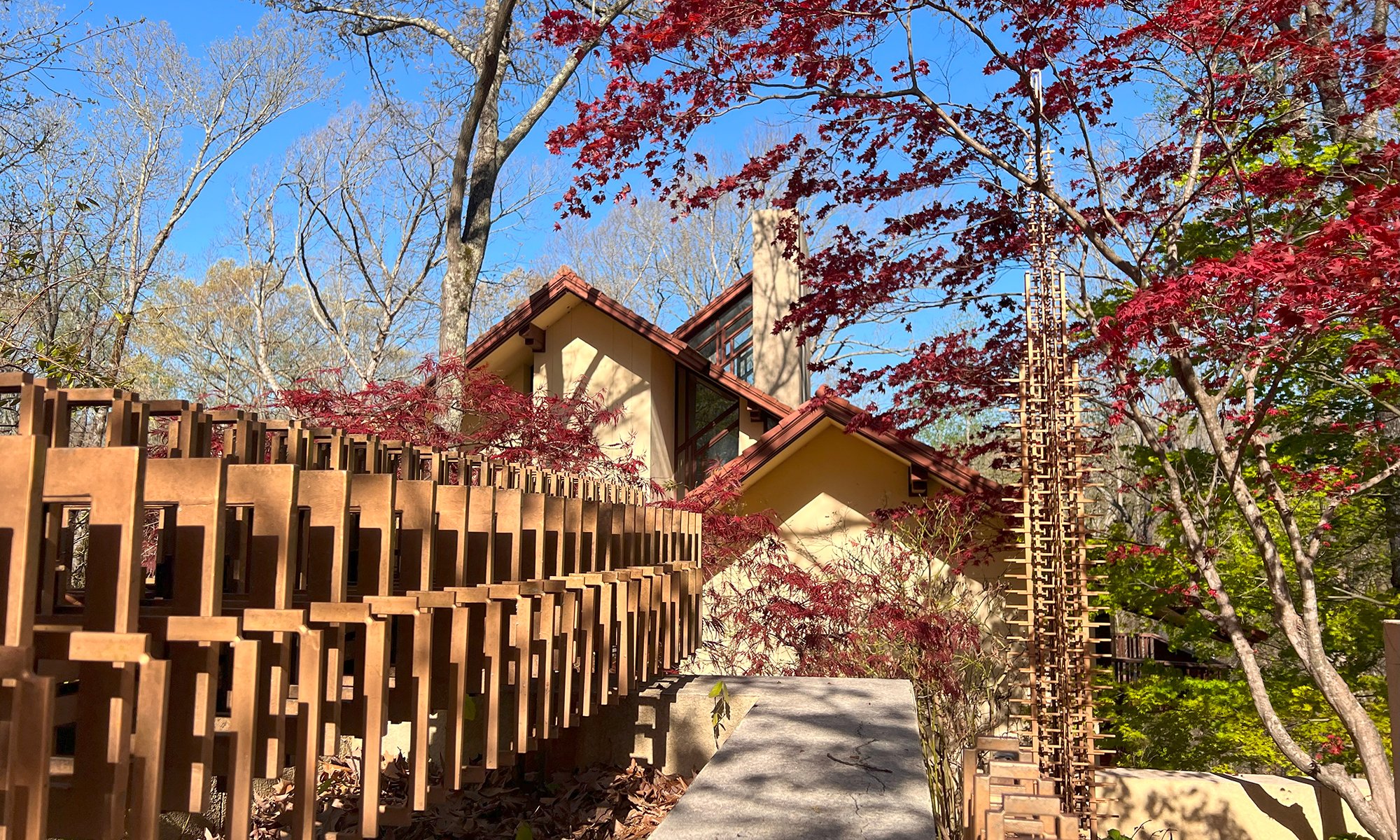The Edmondson House
ARCHITECT
E. Fay Jones
CONSTRUCTION ARCHITECT
Maurice Jennings
BUILDER
James Finch
LOCATION
Forrest City, Arkansas
SQUARE FEET
Main house - 6,000
Guest house - 1,900
LEVELS
Main house - 4
Guest house - 2
SITE
30.55 acres, wooded ravine, lakefront
STYLE
Modernist, Organic Architecture, Architecture of the Ozarks
MATERIALS
Stucco, clay tile roof, red tile pavers, concrete, red oak, redwood
TIMELINE
Main house - 1978 - 1980
SOURCES:
University of Arkansas Libraries | Fay Jones Collection
Shadow Patterns
Reflections on Fay Jones and his Architecture
Jeff Shannon, Editor
The Architecture of E. Fay Jones, FAIA
Robert Adams Ivy Jr.
Carl Don Edmondson
A dream house resulted after Don Edmondson met architect Fay Jones
Cyd King, Arkansas Democrat-Gazette
Sacred Spaces - The Architecture of Fay Jones Documentary by Larry Foley and Dale Carpenter
“Instead of living in a house, we live in a home. Instead of living in a house designed by an architect, we live in a work of art.” —Don Edmondson
Nestled on Crowley’s Ridge, on a 30.55 acre heavily wooded site in Forrest City, Arkansas, the 7,900 square foot Edmondson house is a masterpiece of modernist design by E. Fay Jones in 1976.
Of his 129 built designs, the Edmondson house is considered to be Jones’ most completely realized residential project. He designed every detail of the home, including furnishings, lighting, textiles, dishes, sculptures, fountains, and gardens. Built over a ten year period, at the height of his career, the home embodies Jones’s most important thoughts of architecture, materials, nature, forms, and light.
“The complex begins at the carport and parking area at the summit of the hilly site, and from there a brick path and small bridge lead to the four-level house that steps down the hill. Entrance to the house is at the second level, which contains the living and dining areas. The two upper floors accommodate the master bedroom suite and a study, and the lower floor has two bedrooms opening onto a shared sitting room. Some finishes are unusual for the architect and were requested by the clients, including the cream-colored stucco walls inside and out, the red tile roofs, and the red pavers for walks and patios and around the pools. Inside, the millwork is red oak, with darker redwood highlighting major beams. In the mid-1980s, Jones added a guest house, with an attached greenhouse, and at the bottom of a path that leads down to a lake is a pagoda-like wooden “fishing shack.”
— Society of Architectural Historians Archipedia | Cyrus A. Sutherland with Gregory Herman, Claudia Shannon, Jean Sizemore, Jeannie M. Whayne, and Contributors
Design of the main house and carport began in 1975 and took over a year to complete. Construction of the main buildings began in 1977 and took approximately three years to complete. After moving into the main house in 1980, Don and Ellen Edmondson would add new structures, elements, or details almost every year for the next decade. Of the many additions, there is a terraced rear patio with pool that includes an arbor believed to contain over a mile of redwood, a guest house that was expanded to include a greenhouse, a small fishing pagoda, and a lake bridge.
" It never ended. It went on from the mail box, all the way down to the house, through the house, out the back, to the hot tub, to the little house and down to the lake, where he built a little fish house type thing, then there's an architecturally beautiful little bridge going across the lake. Fay was able to blend it all in seamlessly.”
— Don Edmondson
Throughout the numerous additions, the Jones’ and Edmondsons became the best of friends and Fay would often joke about Don’s desire for constant improvements:
“I’d never had a client like that. I called this guy the endless hotdog. You know you just need one or two clients like that and they’ll see you through the rest of your life.”
—Fay Jones
Front elevation | Edmondson House presentation drawing - University of Arkansas Libraries | Fay Jones Collection
Rear elevation | Edmondson House presentation drawing - University of Arkansas Libraries | Fay Jones Collection
Northeast and Southwest elevations | Edmondson House presentation drawing - University of Arkansas Libraries | Fay Jones Collection
Site plan including guest house | Edmondson House presentation drawing - University of Arkansas Libraries | Fay Jones Collection
Longitudinal section | Edmondson House presentation drawing - University of Arkansas Libraries | Fay Jones Collection
Section main house | Edmondson House presentation drawing - University of Arkansas Libraries | Fay Jones Collection
Door and window mullions featuring the distinctive E design which is echoed throughout many details of the home. University of Arkansas Libraries | Fay Jones Collection.
Shadow cast by the “Solar Accelerator” sculpture. Photo by Fay Jones. University of Arkansas Libraries | Fay Jones Collection.
Light and Shadow
Jones knew that light, and its obverse shadow, add the fourth dimension of time to the built environment. More so, he knew how to harness its properties to stunning effect. When natural light moves through his spaces over hours, days, and seasons, his mastery is truly revealed.
“Though the amount of window area in the main house is not overabundant, there is ample light, and — typical of a Jones design — it is masterfully controlled. In the main living/dining area, entered on the second level but opening upward two stories, light comes through skylights and clerestories but is reflected and enhanced by mirrors incorporated into the design of columns and walls.”
— Southern Accents Magazine
“Jones positioned the house so carefully that in the winter, sun cascades in to warm the rooms but barely intrudes at all in the summer months.”
— Southern Accents Magazine
“But like Jones's other awardwinning works, it introduced light in unusual, dramatic ways, and its position on a wooded ravine creates treehouse-like views. A pattern in the entry gate incorporates the initial "E," which is repeated in abstract ways throughout the house.”
— Cyd King, Arkansas Democrat-Gazette
Jones was as fascinated by shadow as light, as evidenced by hundreds of personal photographs of shadows cast by windows, partitions, railings, and sculptures of his design. One example is what Jones called the “linear accelerator” motif of the outdoor sculptures and lights of the Edmondson house. While beautiful in their own right, it sometime seems as if Jones intended them as shadow generating machines, powered by the sun to produce their own temporal works of art.
Jones was known to be in cahoots with nature. Of his most recognized building, Thorncrown Chapel, Jones wrote, “It is an instrument on which light can play”.
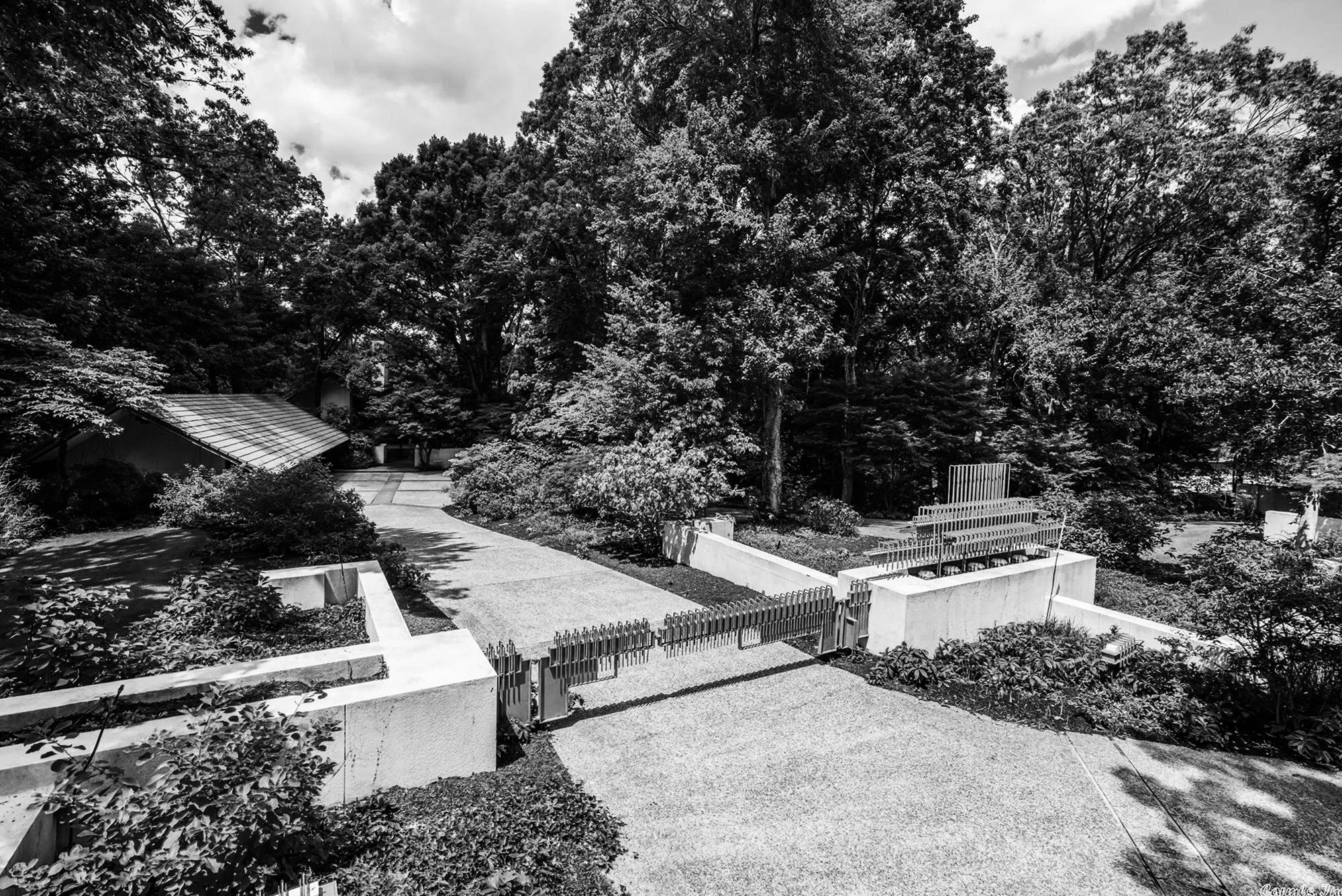
Contemporary photo of front gate entrance with "Chrysalis Unbound" sculpture.
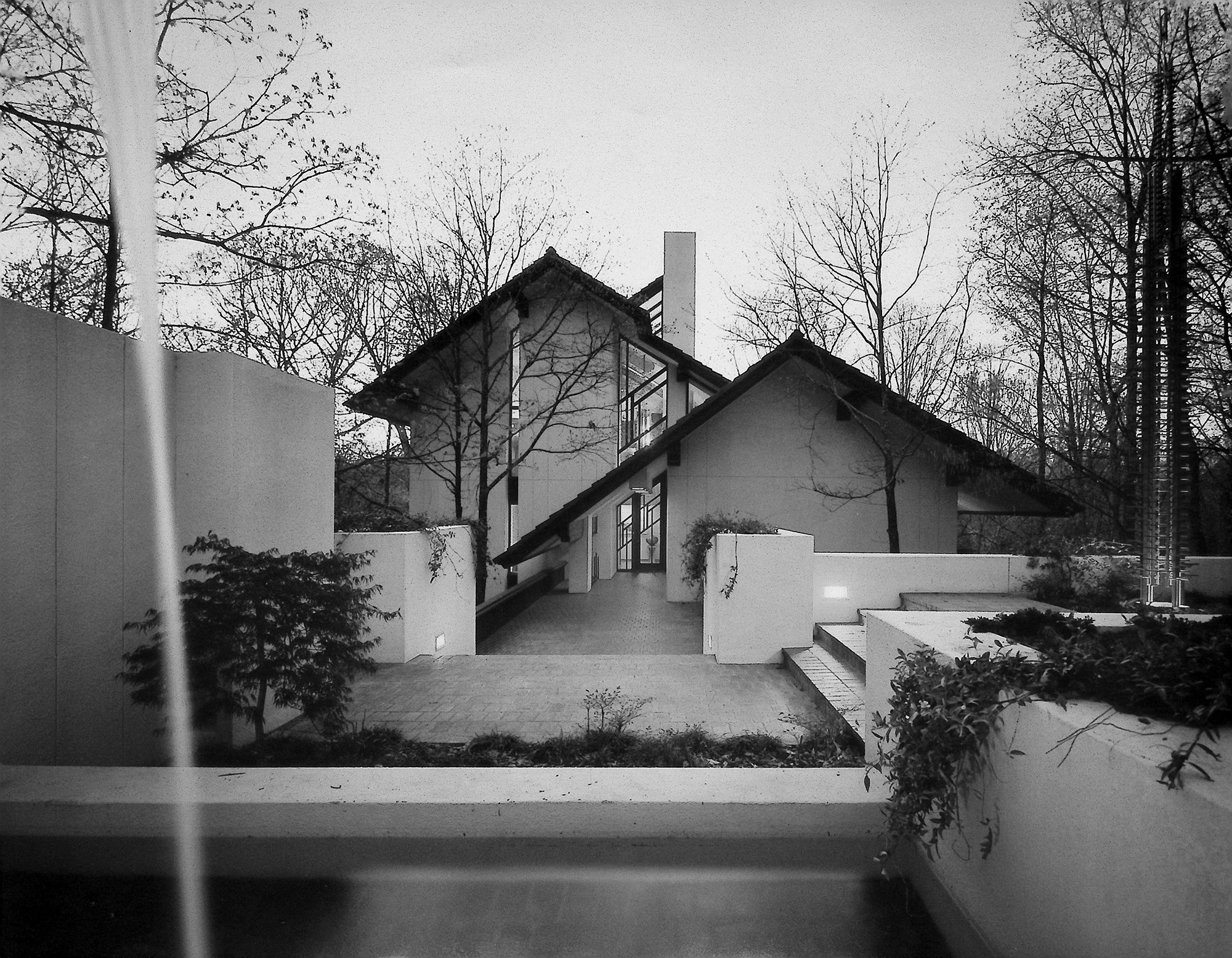
Vintage photo of front entrance with "Moon Harpoon" sculpture at right | Hursley and Lark Photography | University of Arkansa Libraries, Fay Jones Collection
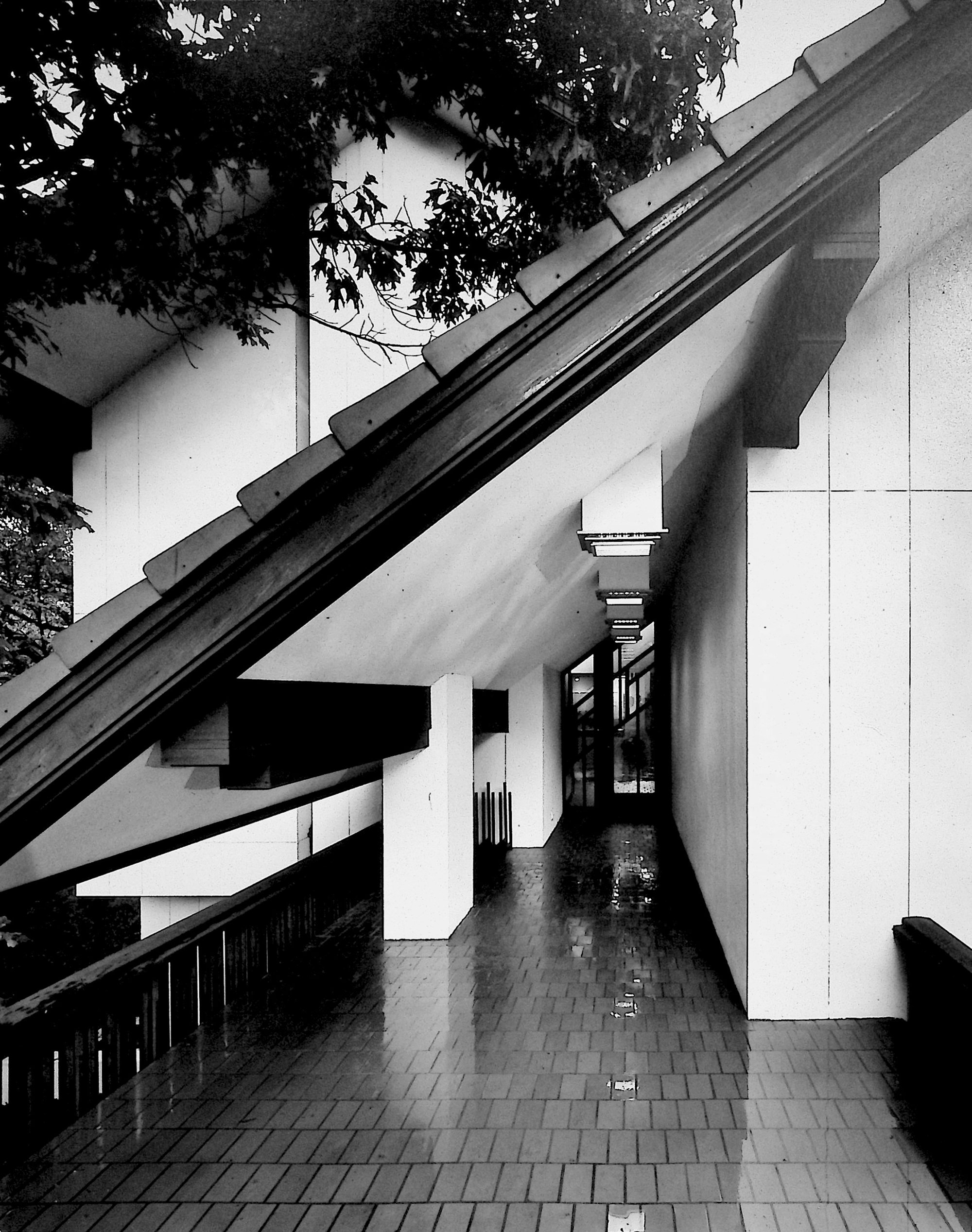
Vintage photo of front entrance featuring thematic "E" design within door mullions | Hursley and Lark Photography | University of Arkansa Libraries, Fay Jones Collection
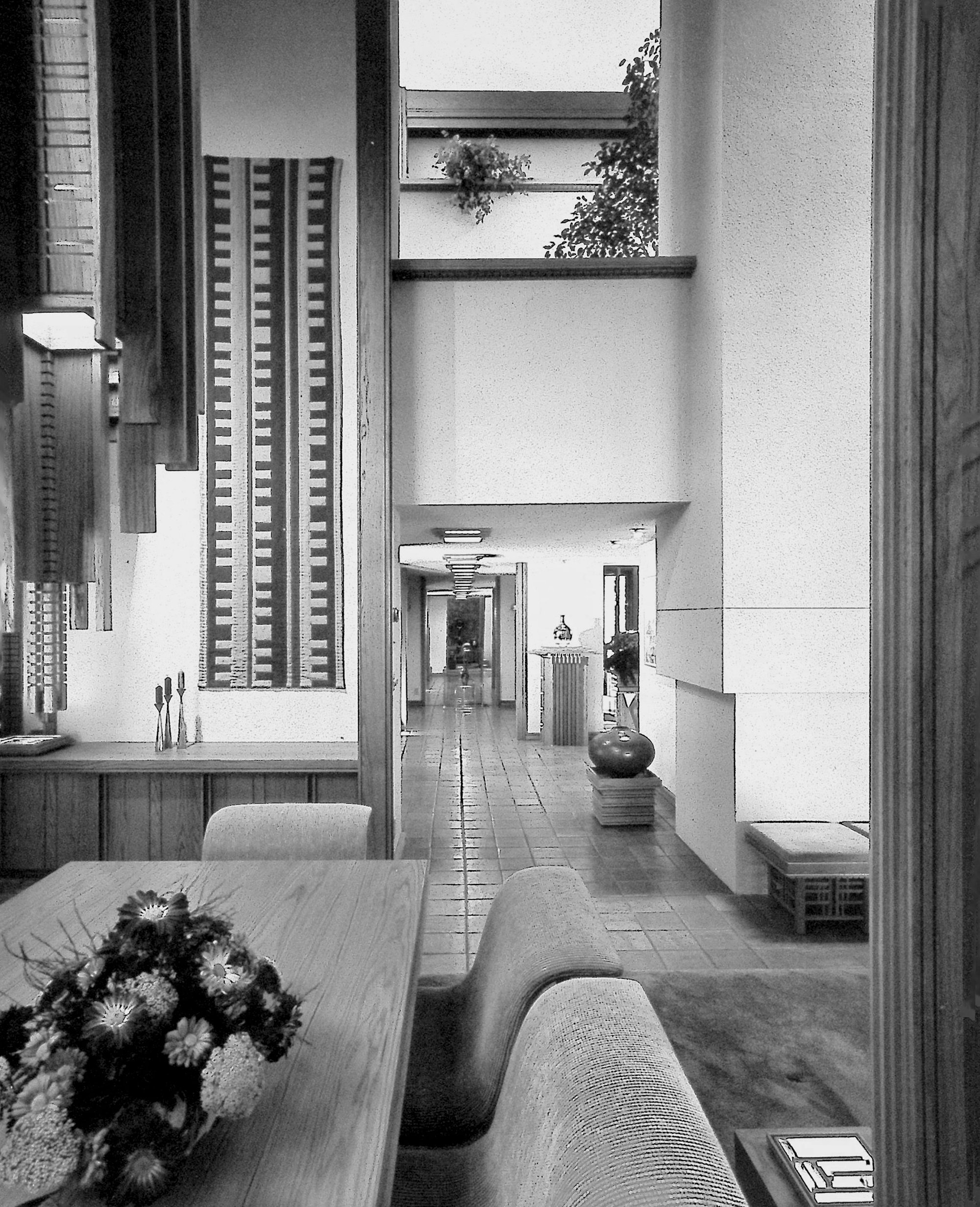
Vintage photo of dining area looking through to foyer | Hursley and Lark Photography | University of Arkansa Libraries, Fay Jones Collection
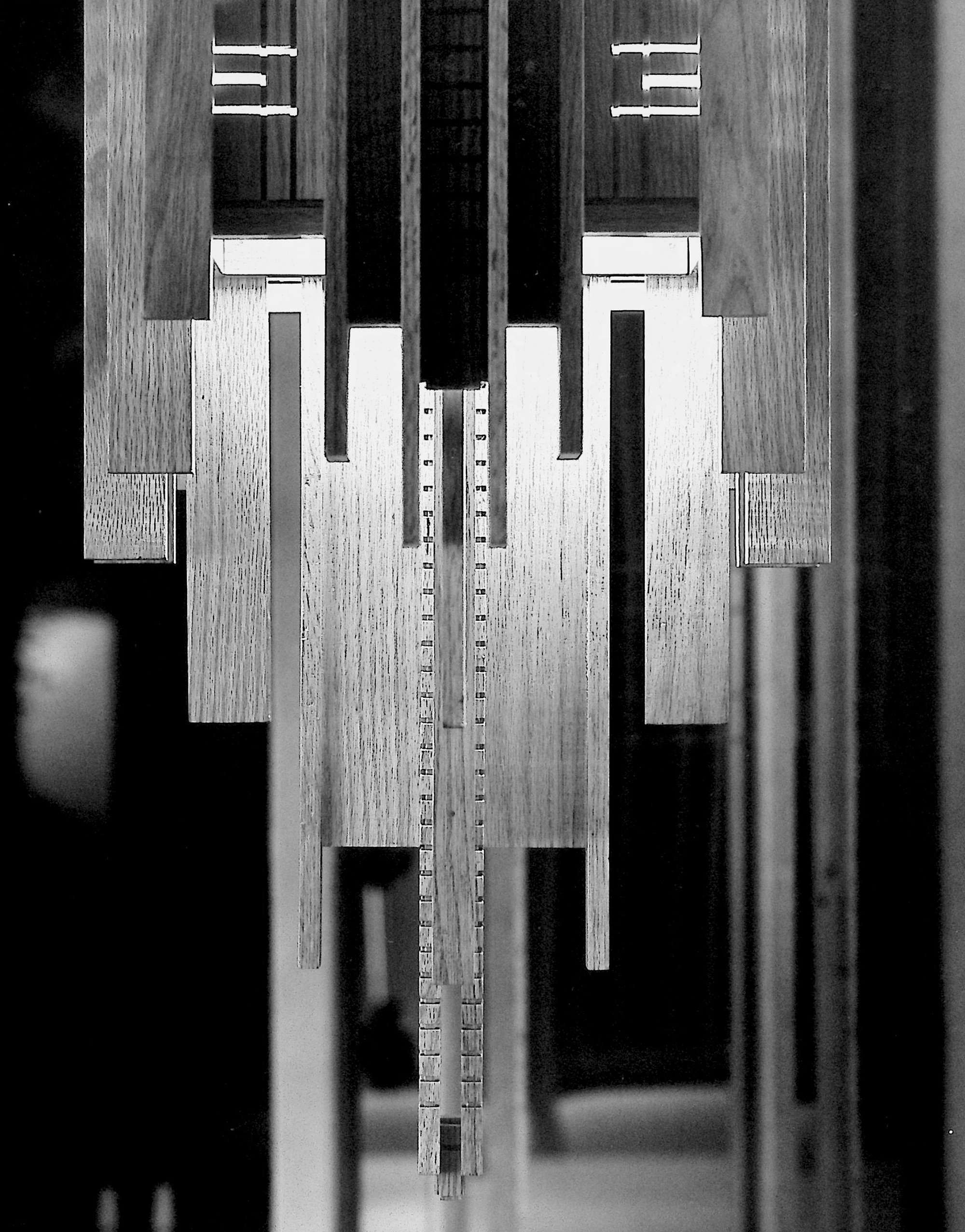
Vintage photo of pendent light fixture detail | Hursley and Lark Photography | University of Arkansa Libraries, Fay Jones Collection
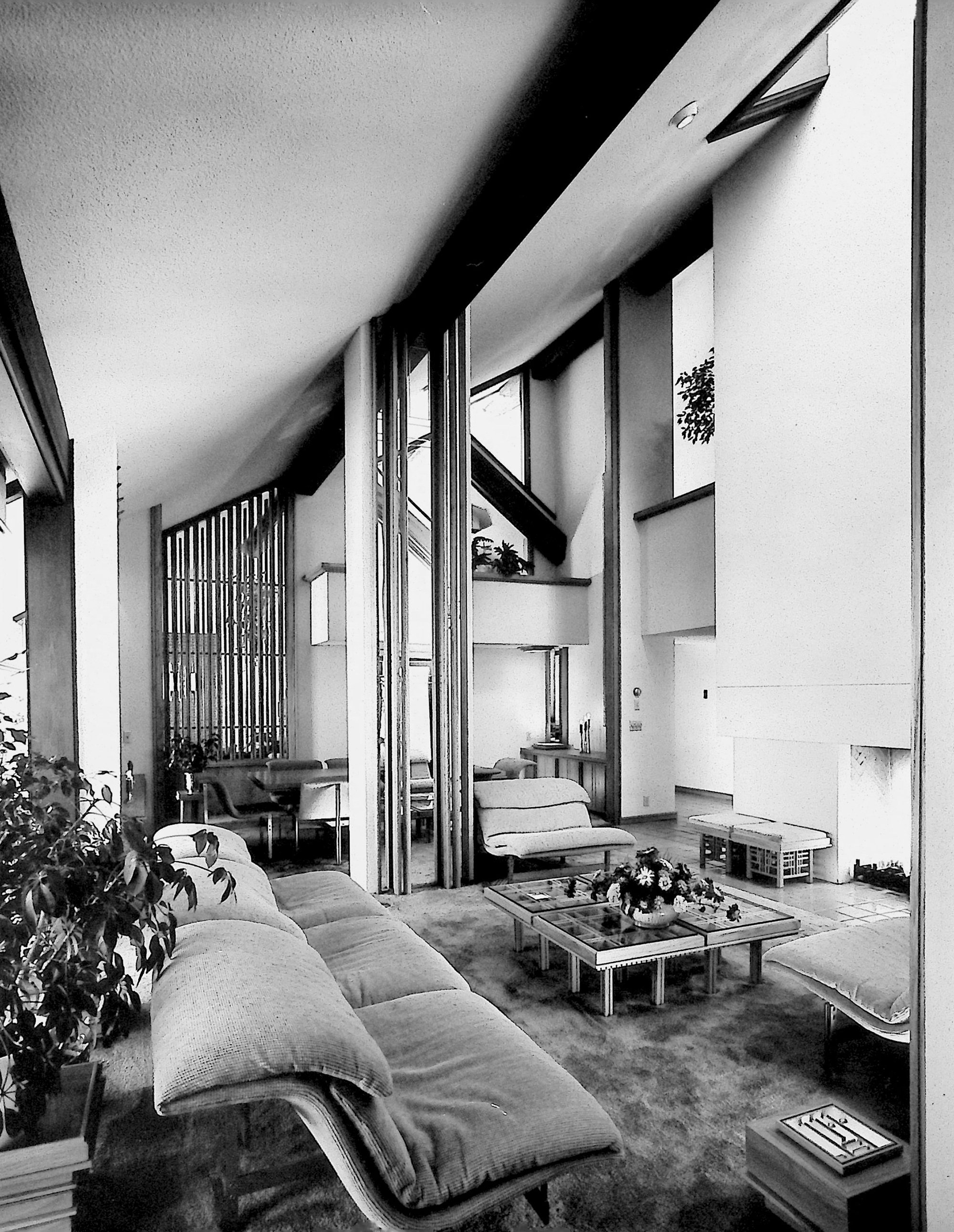
Vintage photo of main living area | Hursley and Lark Photography | University of Arkansa Libraries, Fay Jones Collection
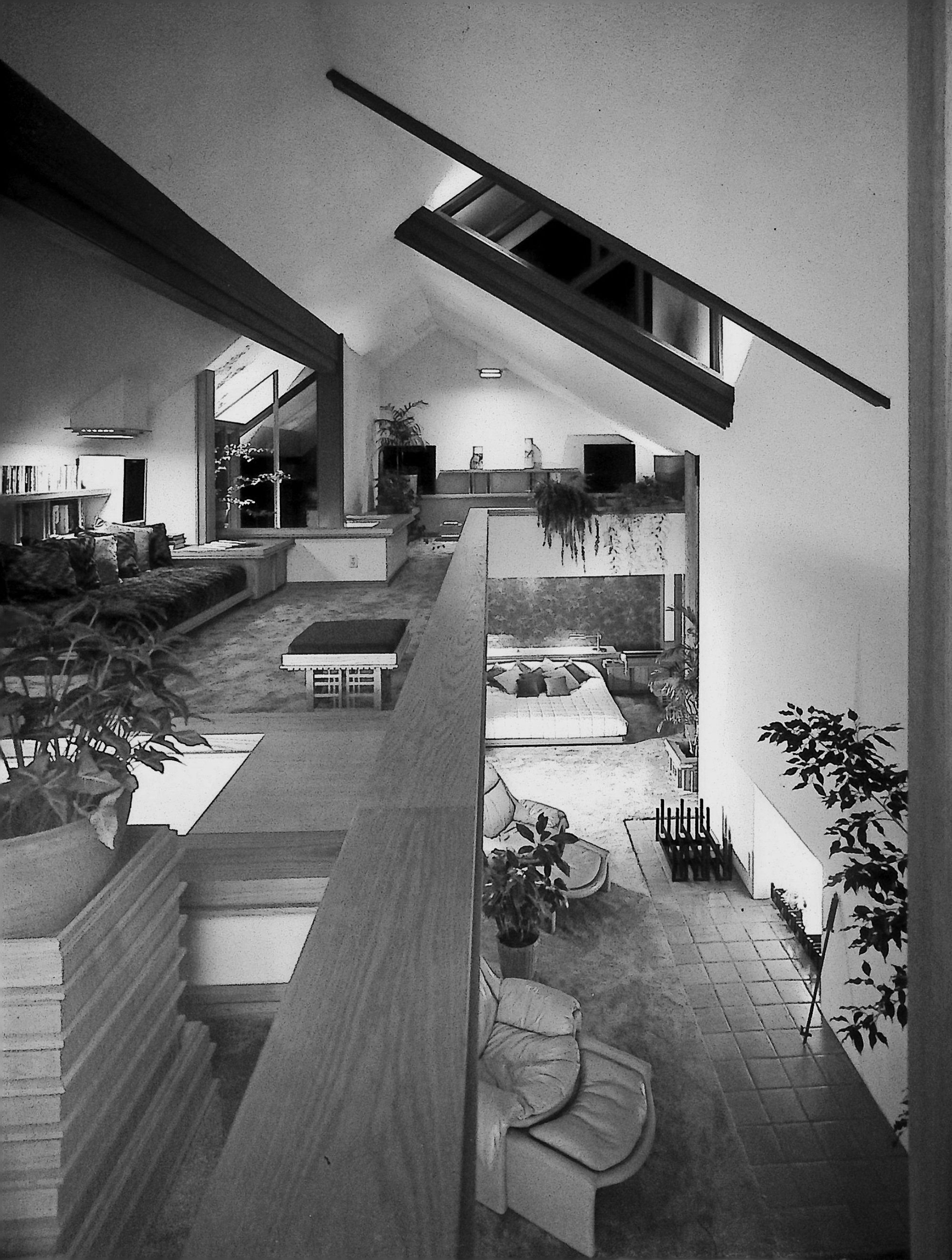
Vintage photo of loft office and master bedroom suite | Hursley and Lark Photography | University of Arkansa Libraries, Fay Jones Collection
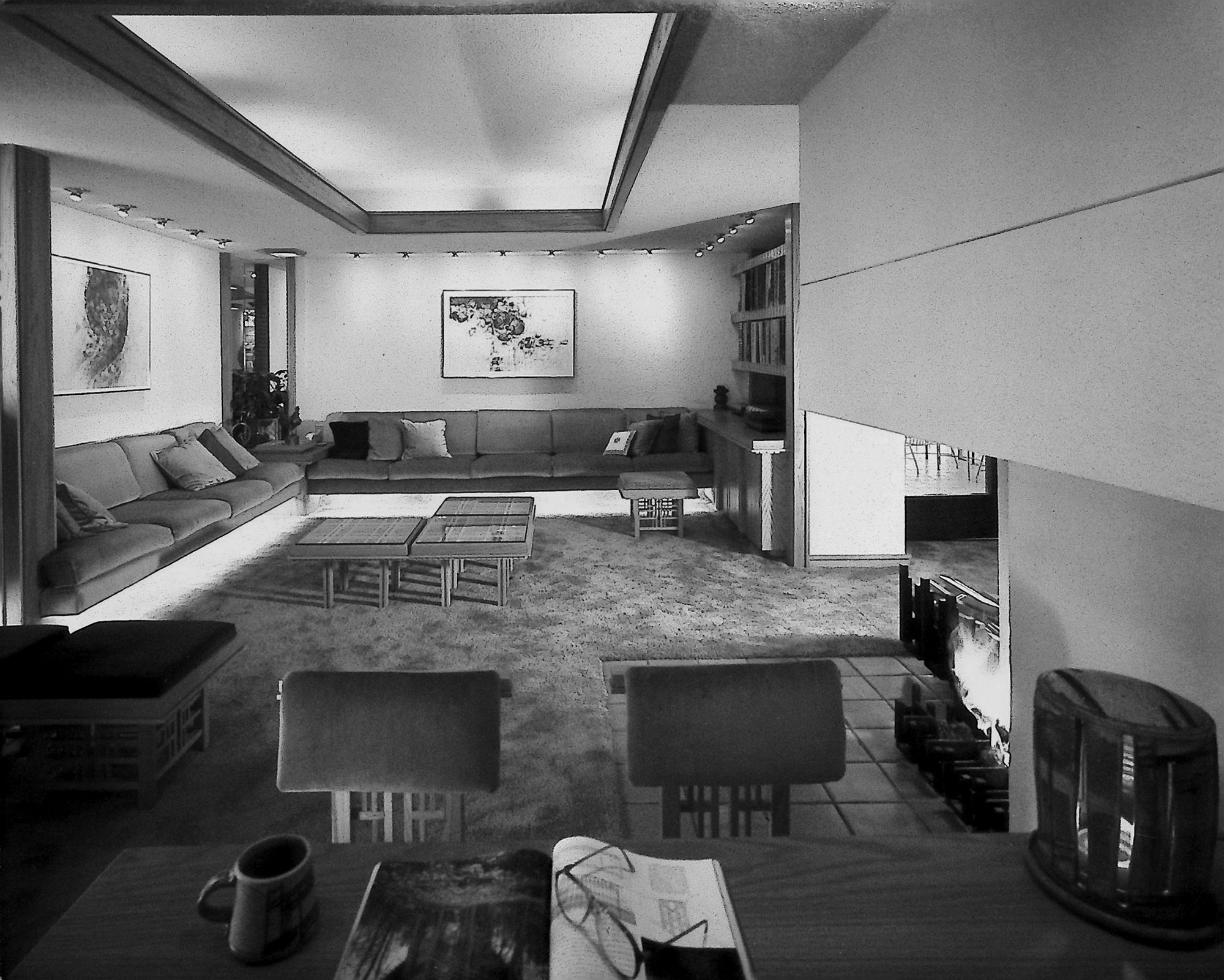
Vintage photo of media room with fireplace and wet bar | Hursley and Lark Photography | University of Arkansa Libraries, Fay Jones Collection
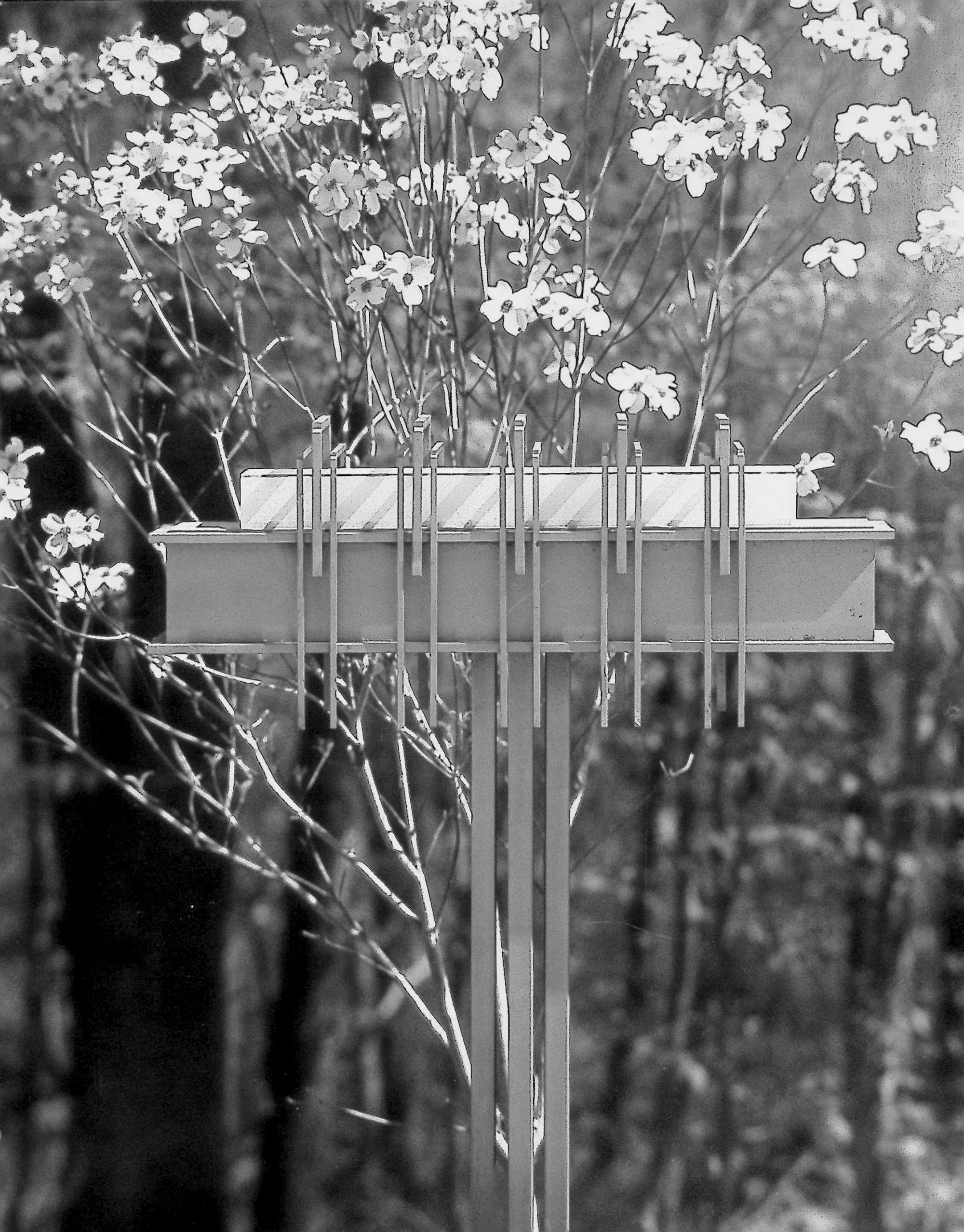
Outdoor lighting | Hursley and Lark Photography | University of Arkansa Libraries, Fay Jones Collection
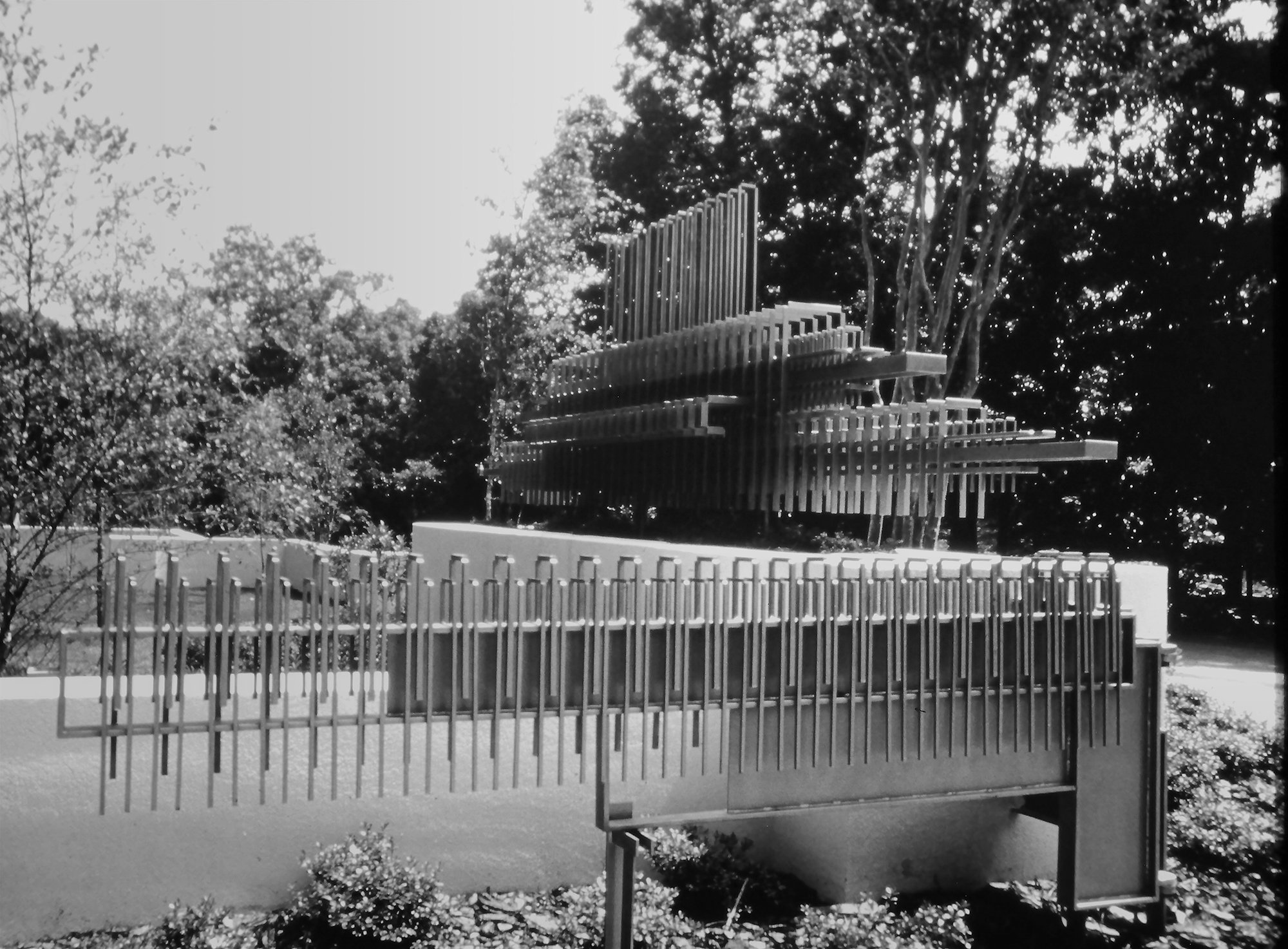
Front gate and "Chrysalis Unbound" sculpture | Hursley and Lark Photography | University of Arkansa Libraries, Fay Jones Collection
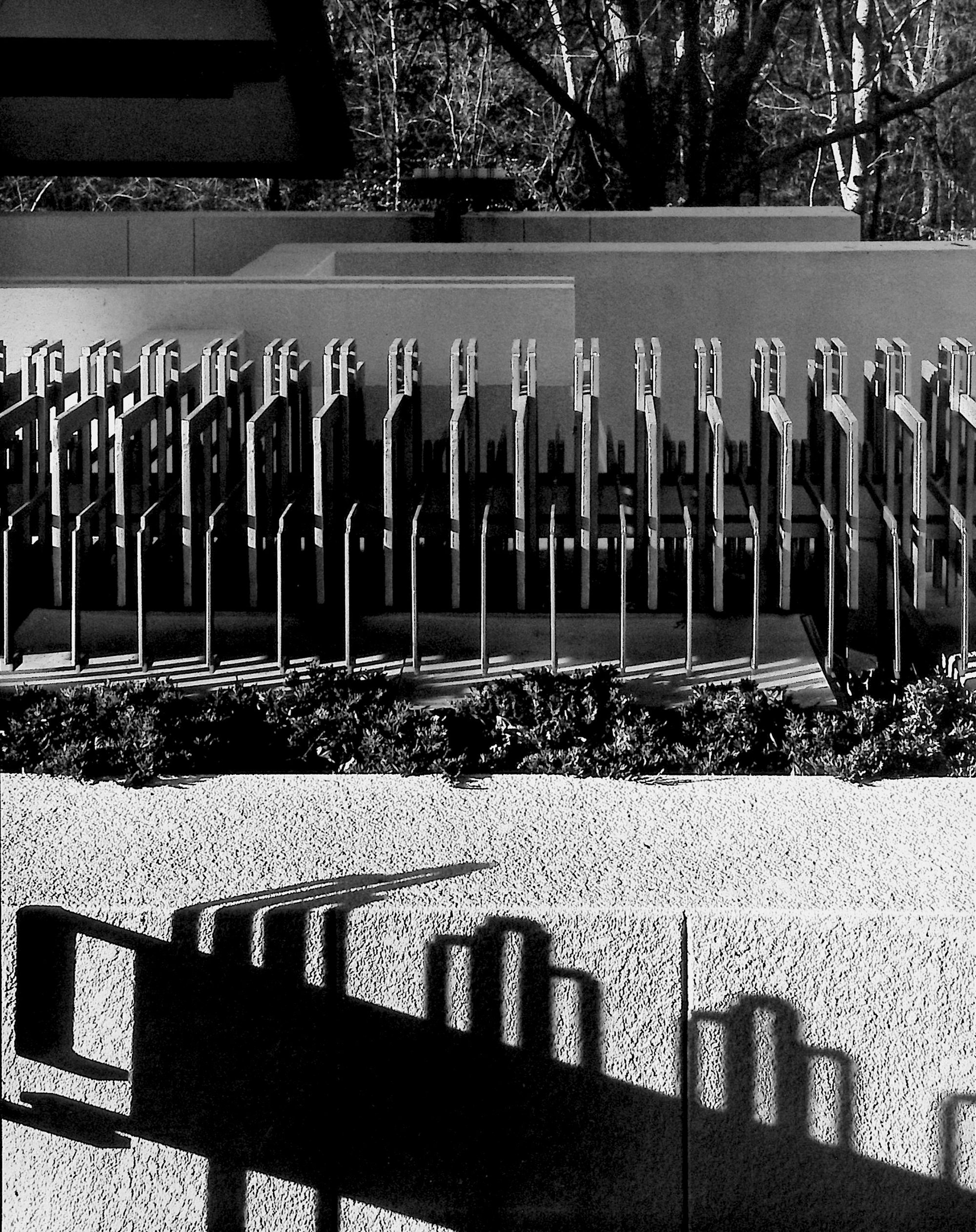
Detail view of "Solar Accelerator" sculpture | Hursley and Lark Photography | University of Arkansa Libraries, Fay Jones Collection
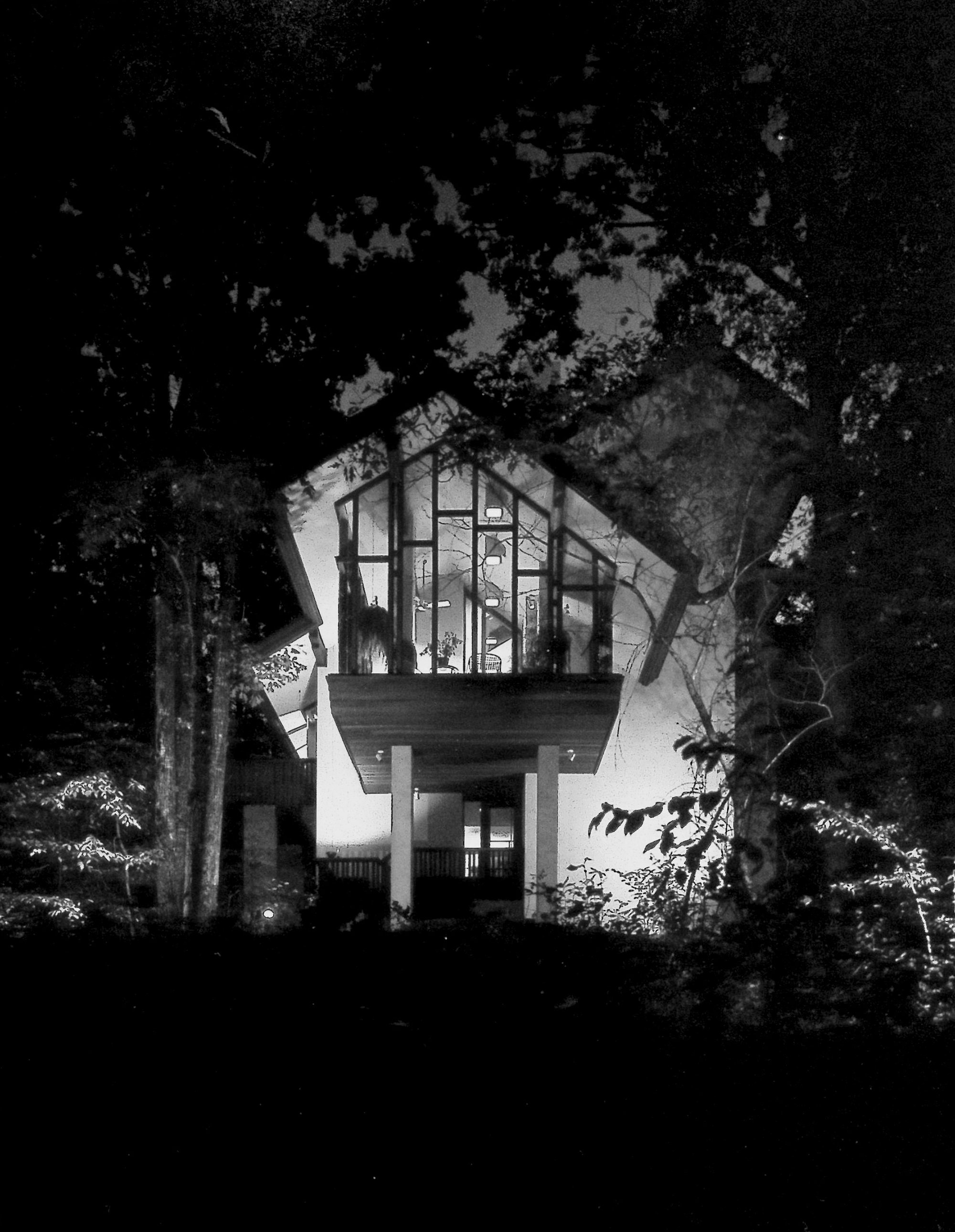
Vintage photo of rear screen porch | Hursley and Lark Photography | University of Arkansa Libraries, Fay Jones Collection
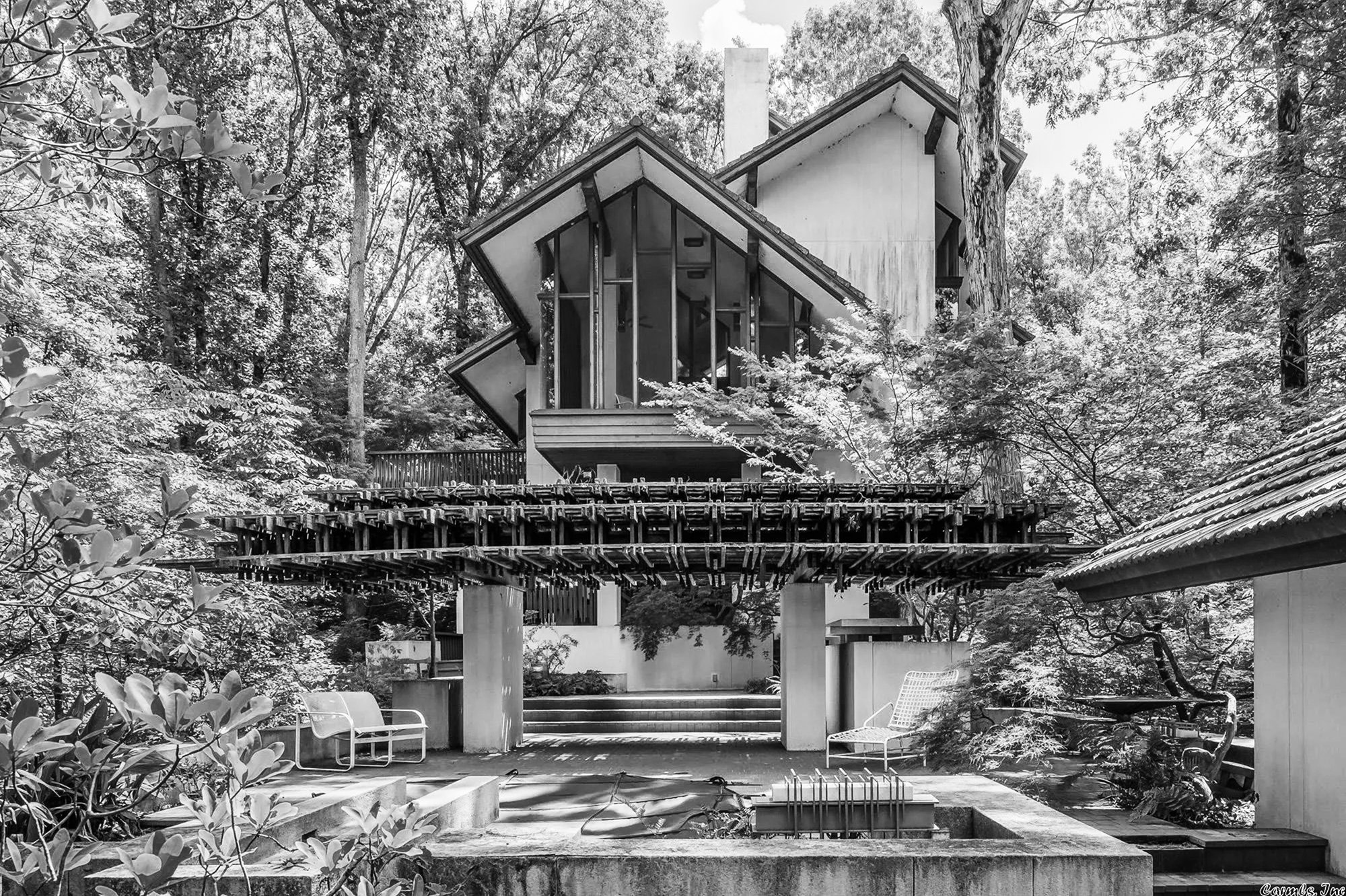
Contemporary photo of rear screen porch, pool area, and redwood arbor.
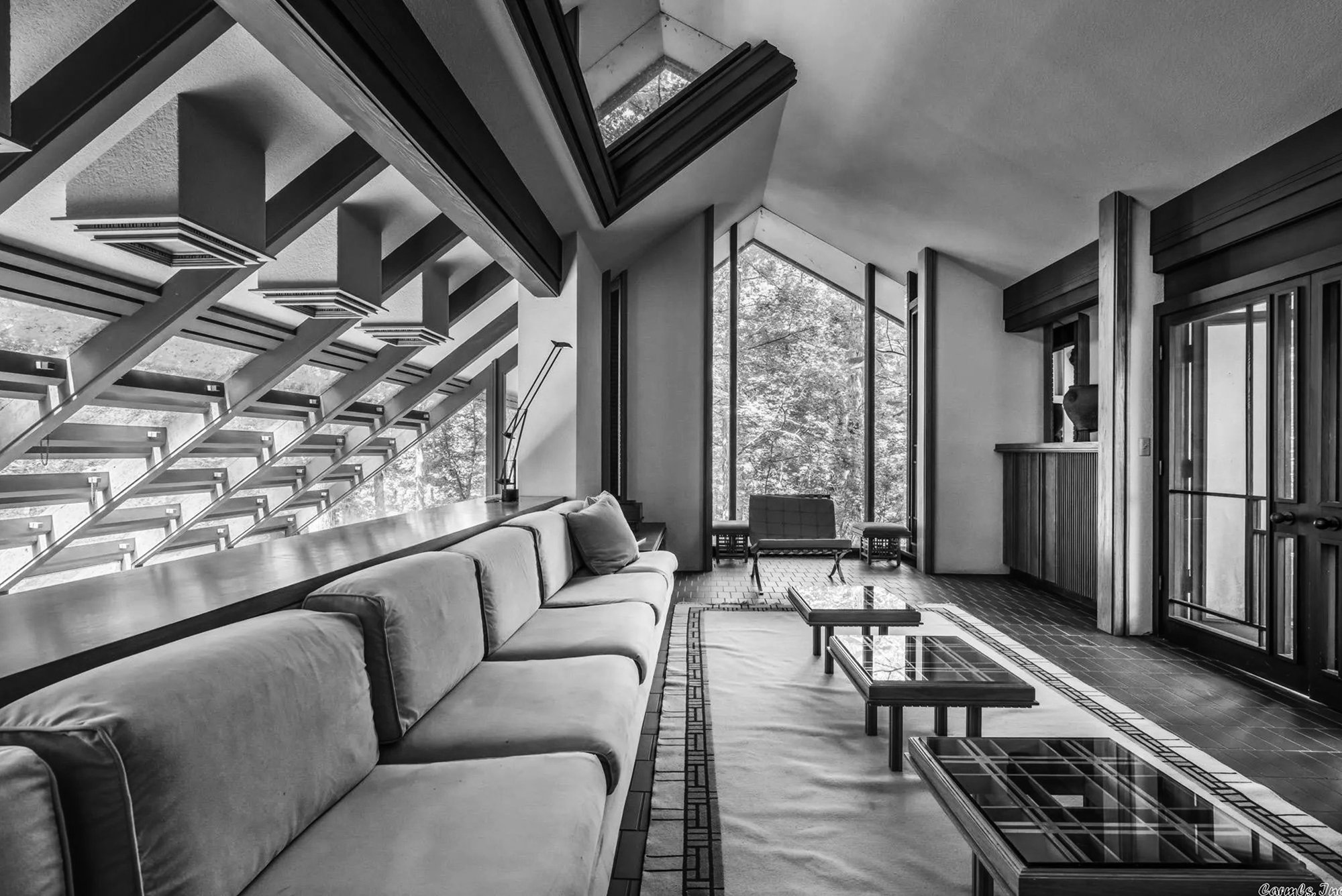
Contemporary photo of guest house/greenhouse interior.

